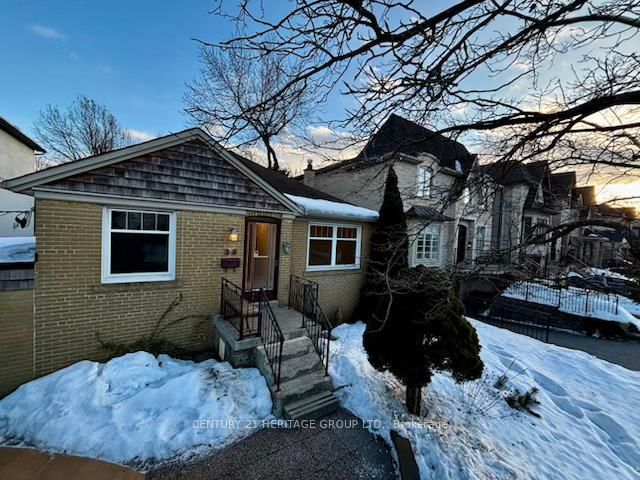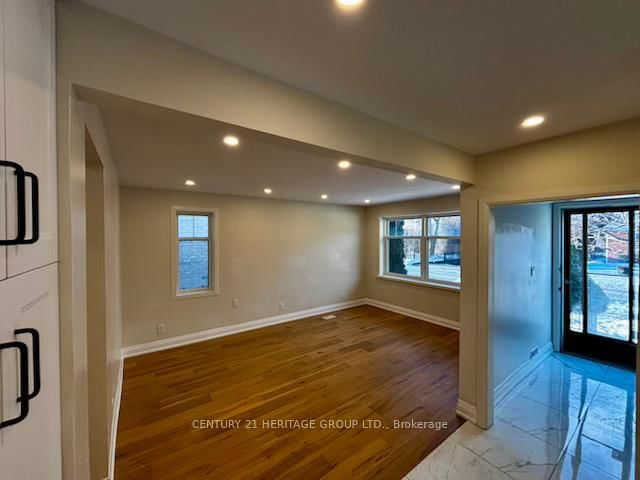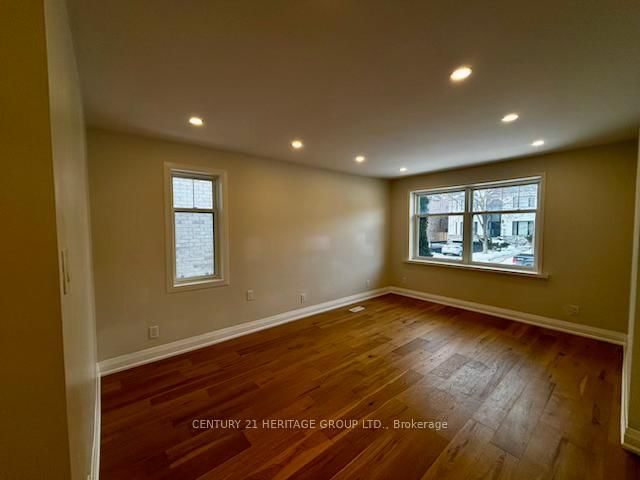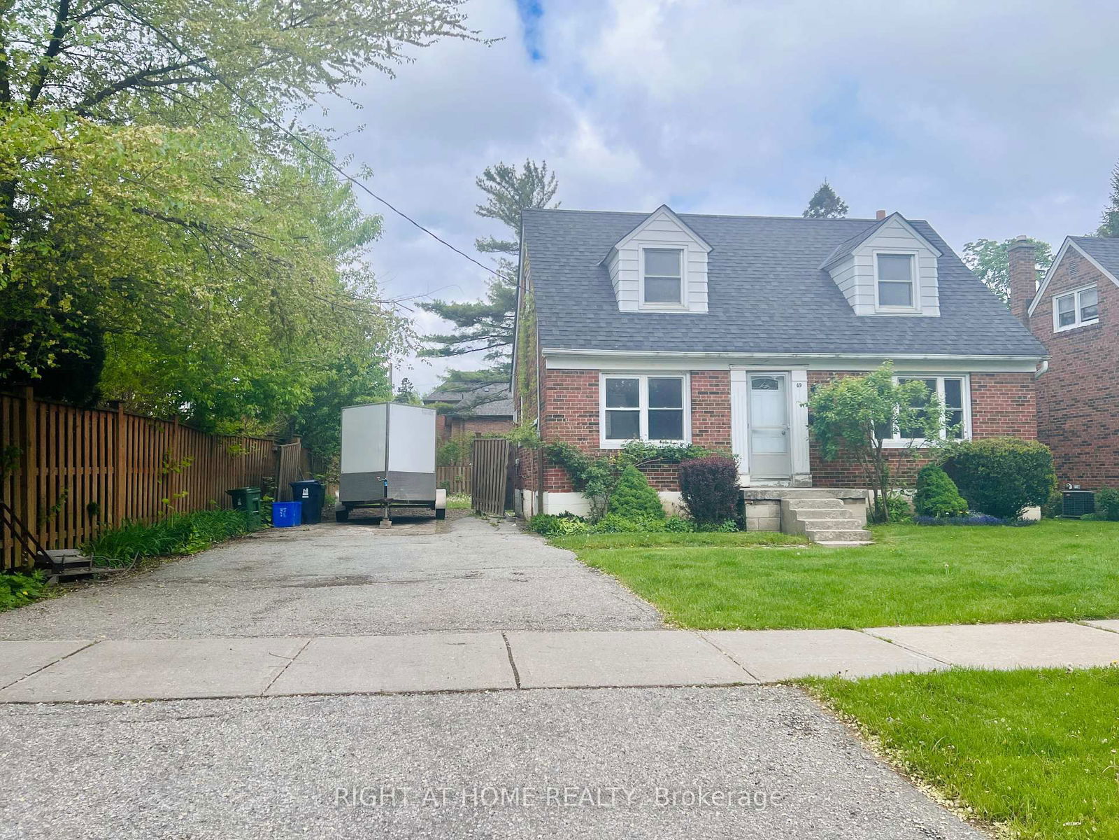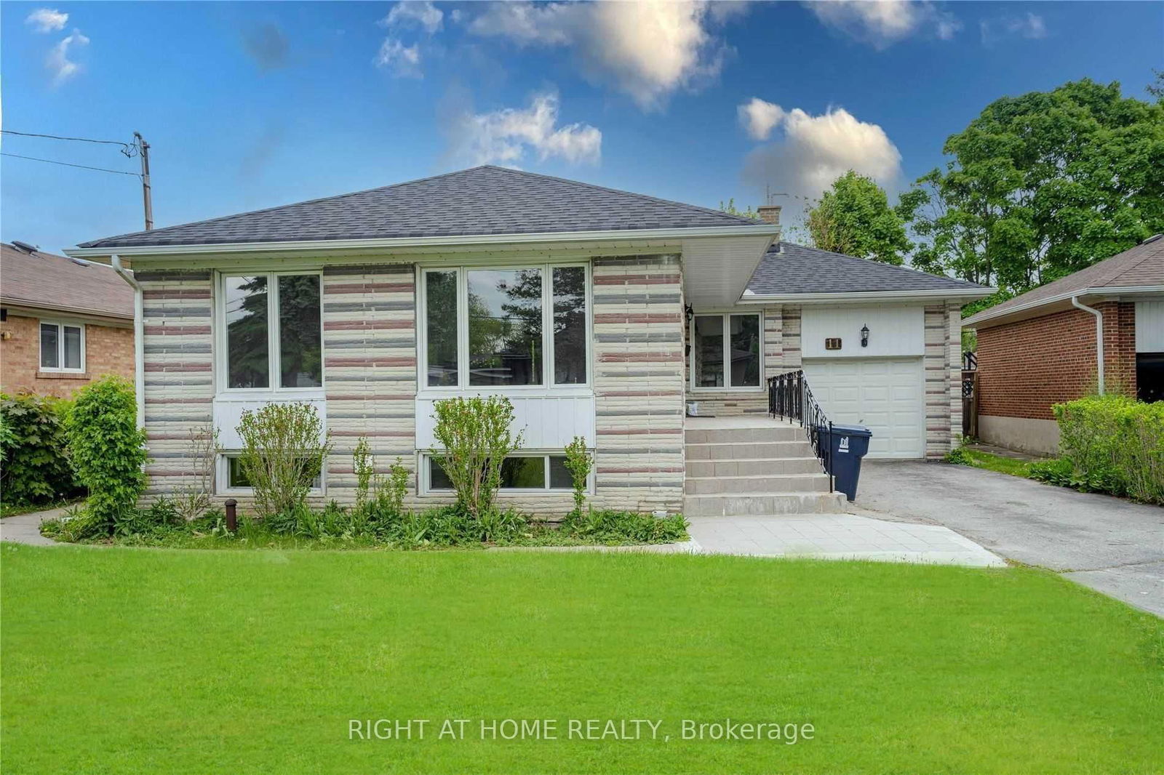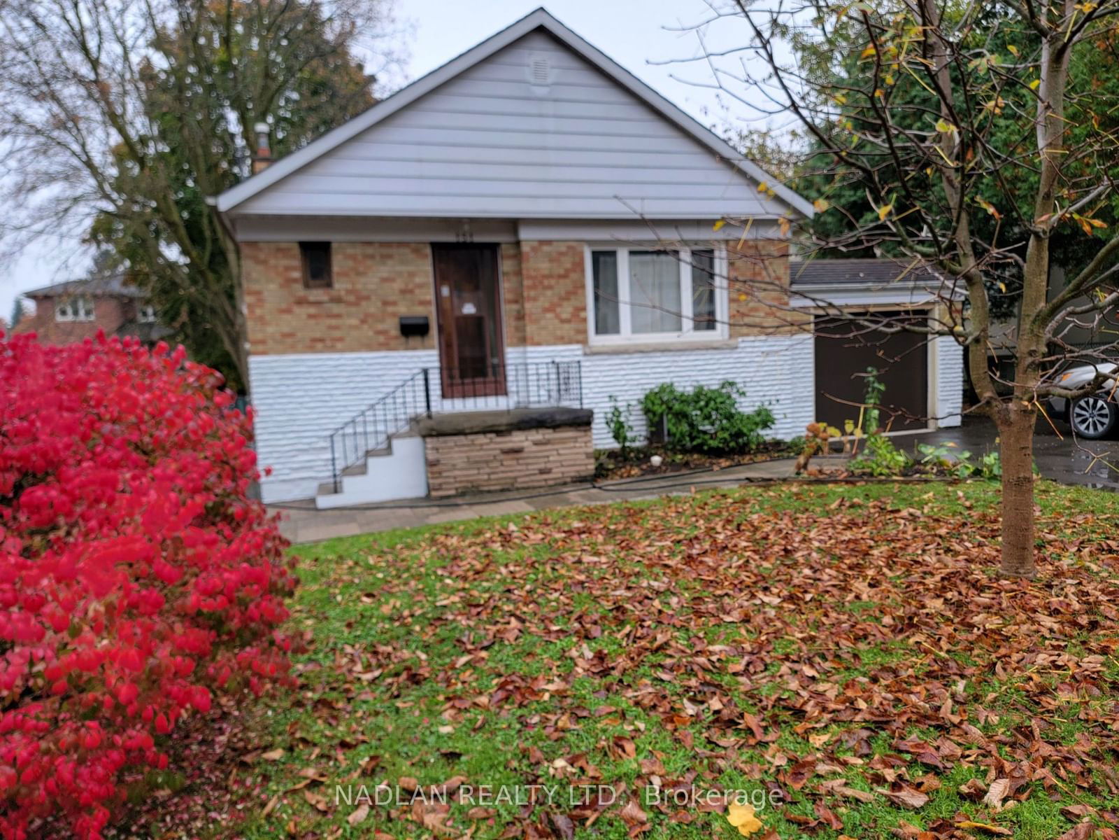Overview
-
Property Type
Detached, Bungalow
-
Bedrooms
3
-
Bathrooms
1
-
Basement
None
-
Kitchen
1
-
Total Parking
1
-
Lot Size
43.75x154.92 (Feet)
-
Taxes
n/a
-
Type
Freehold
Property Description
Property description for 39 Reiner Road, Toronto
Open house for 39 Reiner Road, Toronto
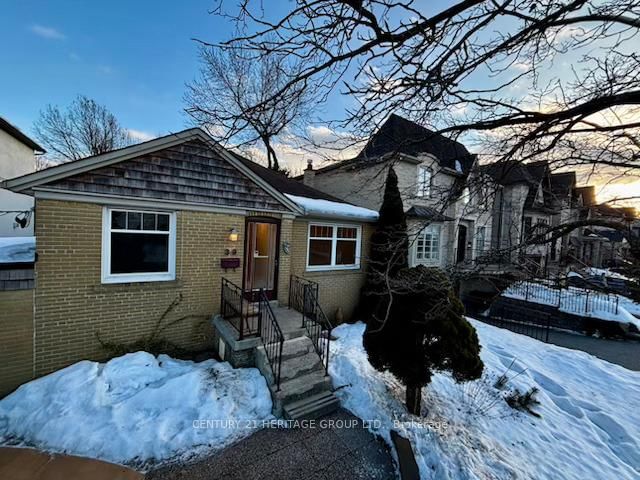
Property History
Property history for 39 Reiner Road, Toronto
This property has been sold 1 time before. Create your free account to explore sold prices, detailed property history, and more insider data.
Schools
Create your free account to explore schools near 39 Reiner Road, Toronto.
Neighbourhood Amenities & Points of Interest
Find amenities near 39 Reiner Road, Toronto
There are no amenities available for this property at the moment.
Local Real Estate Price Trends for Detached in Clanton Park
Active listings
Average Selling Price of a Detached
June 2025
$2,294
Last 3 Months
$2,651
Last 12 Months
$2,842
June 2024
$3,765
Last 3 Months LY
$6,188
Last 12 Months LY
$4,040
Change
Change
Change
Historical Average Selling Price of a Detached in Clanton Park
Average Selling Price
3 years ago
$1,700
Average Selling Price
5 years ago
$2,880
Average Selling Price
10 years ago
$2,050
Change
Change
Change
Number of Detached Sold
June 2025
4
Last 3 Months
5
Last 12 Months
3
June 2024
3
Last 3 Months LY
2
Last 12 Months LY
2
Change
Change
Change
How many days Detached takes to sell (DOM)
June 2025
53
Last 3 Months
35
Last 12 Months
36
June 2024
11
Last 3 Months LY
10
Last 12 Months LY
20
Change
Change
Change

